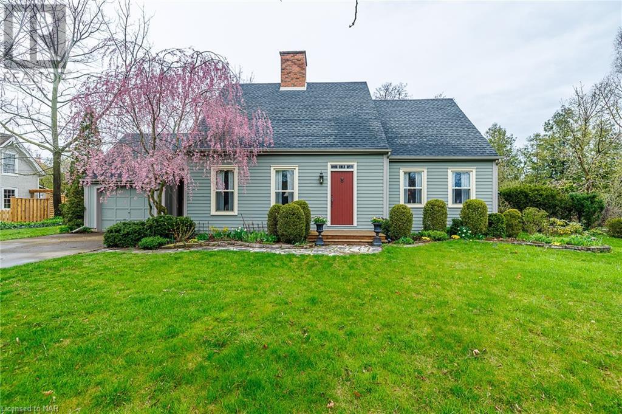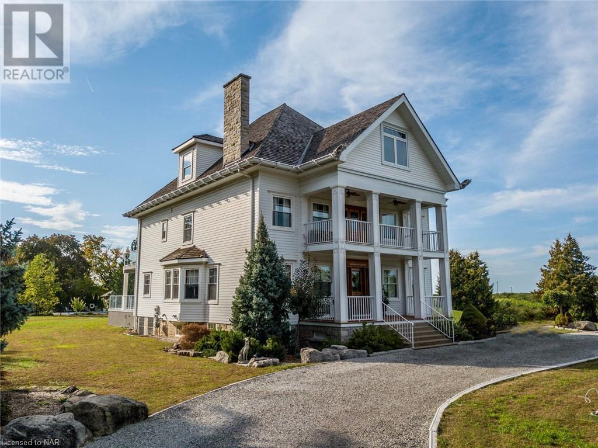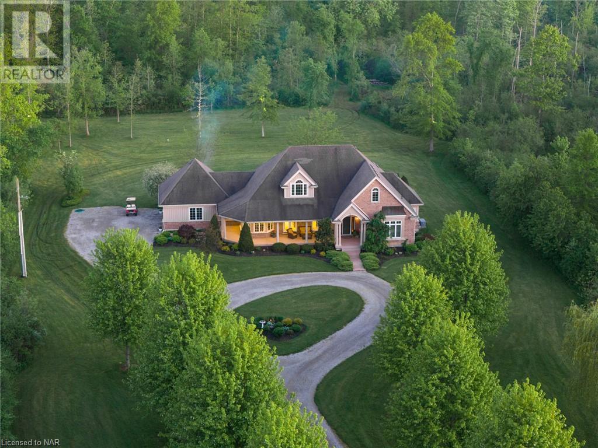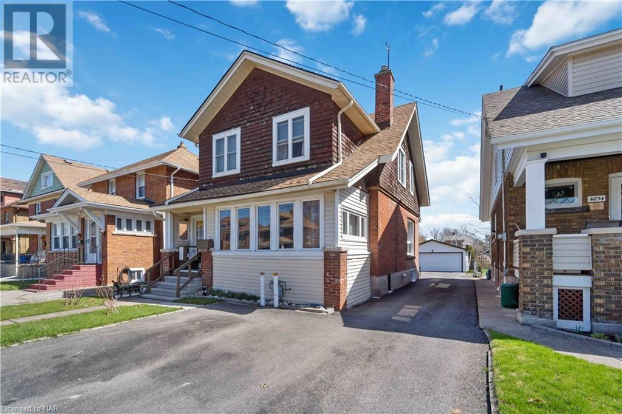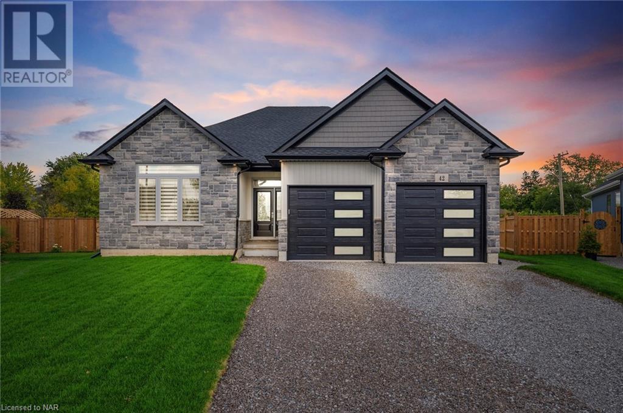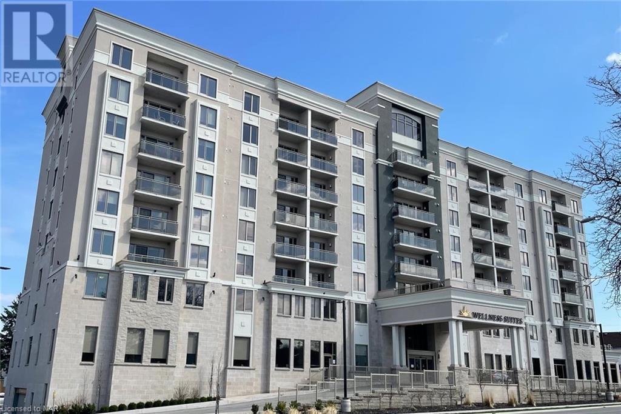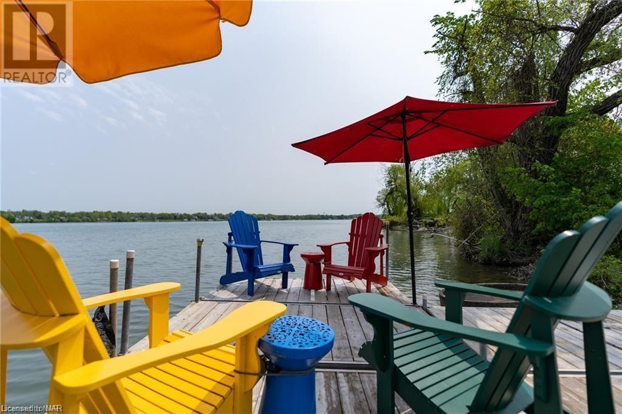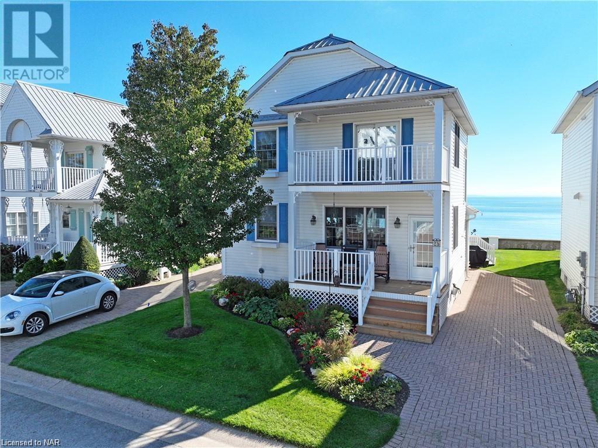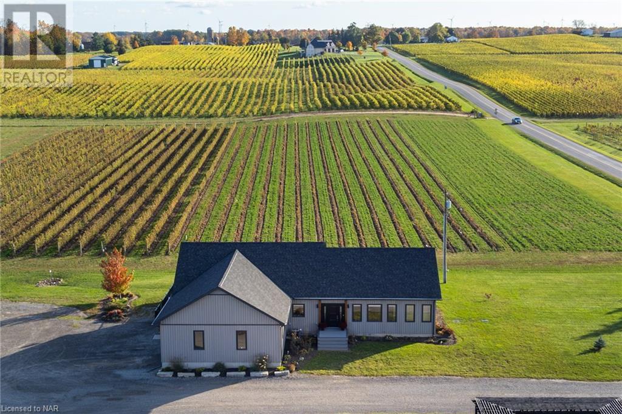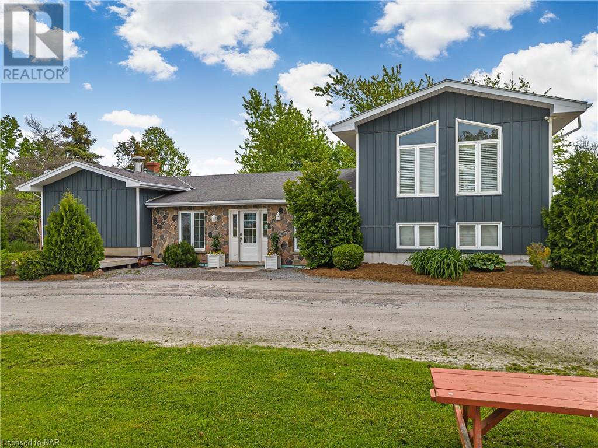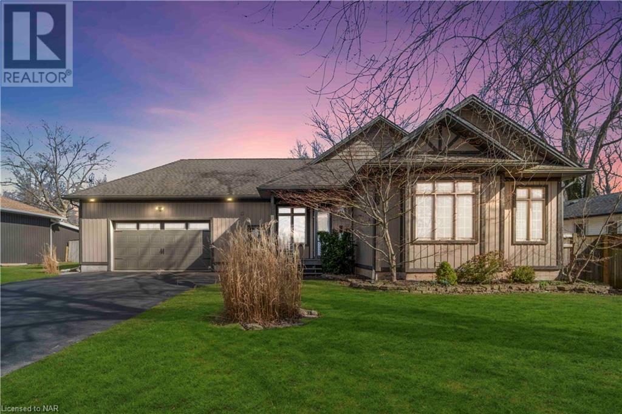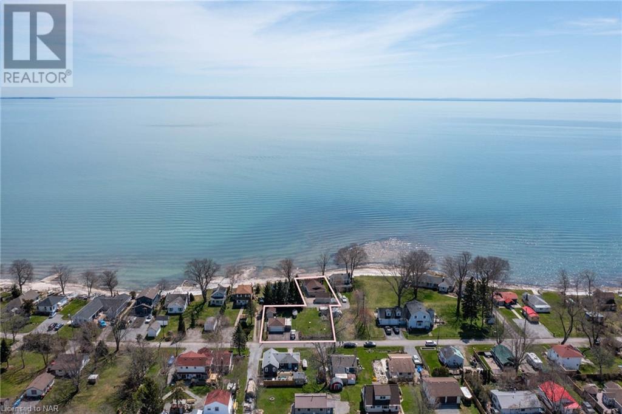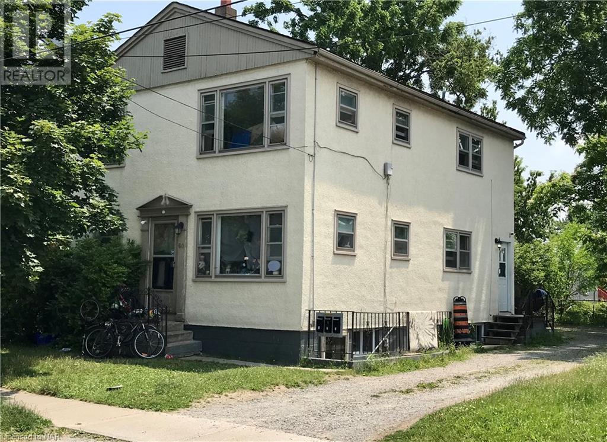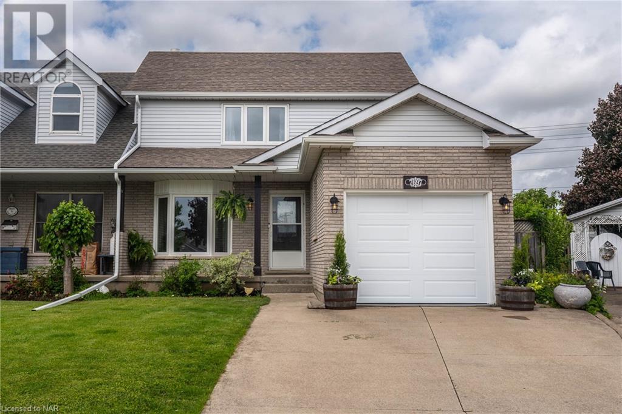5008 VALLEY Way
Niagara Falls, Ontario L2E1W7
$699,900
ID# 40624543
| Bathroom Total | 3 |
| Bedrooms Total | 3 |
| Half Bathrooms Total | 1 |
| Cooling Type | Central air conditioning |
| Heating Type | Forced air |
| Heating Fuel | Natural gas |
| Stories Total | 2 |
| 5pc Bathroom | Second level | Measurements not available |
| Bedroom | Second level | 12'0'' x 10'0'' |
| Bedroom | Second level | 15'0'' x 12'0'' |
| Primary Bedroom | Second level | 13'0'' x 12'0'' |
| Attic | Third level | 15'0'' x 12'0'' |
| 3pc Bathroom | Basement | Measurements not available |
| Sunroom | Main level | Measurements not available |
| 2pc Bathroom | Main level | Measurements not available |
| Kitchen | Main level | 12'0'' x 7'6'' |
| Dining room | Main level | 14'0'' x 12'0'' |
| Living room | Main level | 15'0'' x 12'0'' |
YOU MIGHT ALSO LIKE THESE LISTINGS
Previous
Next

























